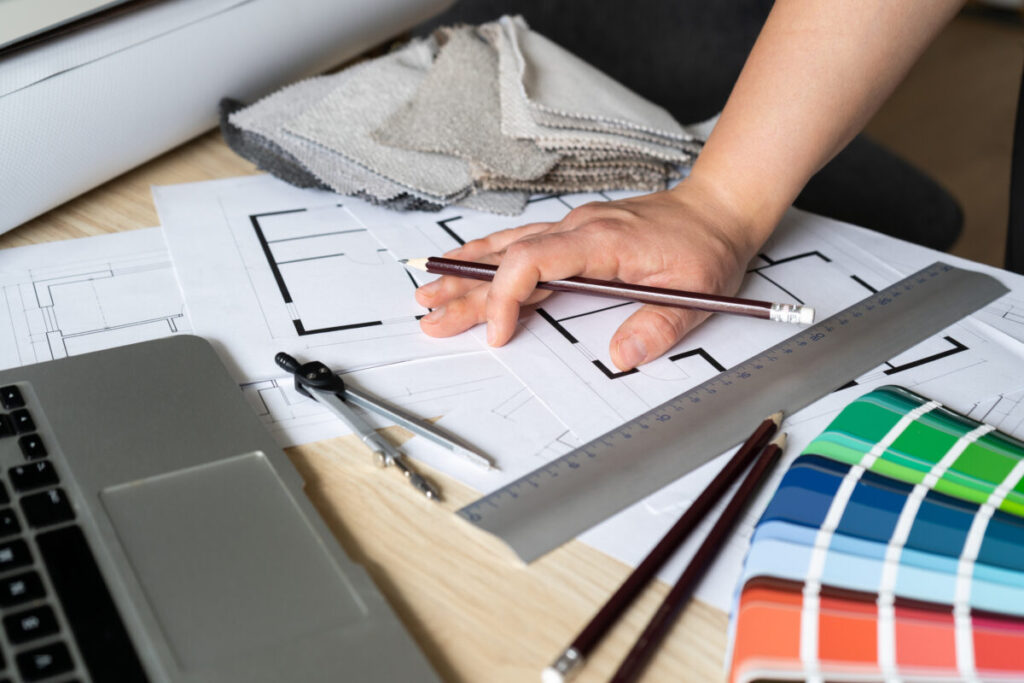How to Match Your Seating to Interior Design: Creating a Cohesive Look That Wows Guests
At Public Seating, we’ve spent years helping hospitality venues, event spaces, and commercial properties create cohesive interior designs that make unforgettable impressions. Our team doesn’t just supply quality seating—we serve as design partners who understand that furniture is the cornerstone of any successful interior concept. Unlike retailers who simply sell products, we analyze how seating integrates with your overall design vision, from color palettes and material textures to architectural features. Our customers consistently tell us that our guidance helped them avoid costly design disconnects that could have undermined their brand identity.

Understanding the Language of Design: Matching Seating Styles to Aesthetic Concepts
Before selecting specific chairs or banquettes, clearly define your fundamental design direction. Are you creating a minimalist coffee shop, a luxurious hotel lobby, or a versatile event space?
For 2025, several design aesthetics dominate commercial spaces. Biophilic design continues to gain momentum, incorporating natural elements and organic shapes. For this style, seating with curved lines, natural wood finishes, and textiles in earth tones create harmony. In contrast, spaces embracing “evocative design” focus on creating emotional responses—here, sculptural seating in unexpected materials or vibrant colors serve as focal points.
Many commercial clients are blending traditional elements with contemporary design, using classic silhouettes in unexpected materials. Similarly, the hospitality sector shows increasing demand for flexible, modular seating that maintains design integrity across configurations.
The materials and textures of your seating should complement your overall interior palette. When selecting upholstery, consider not just color but texture and pattern scale. A space with rough-hewn wood might benefit from seating with tactile interest like bouclé, while sleek spaces often pair well with smooth leather that enhances the refined aesthetic.
Color Theory in Practice: Creating Harmonious Seating Palettes
Understanding basic color theory helps create intentional relationships between your seating and other elements. Complementary colors (opposite on the color wheel) create vibrant contrasts, while analogous colors (adjacent) create subtle harmony. Monochromatic schemes using different shades of the same color create sophisticated looks.
For 2025, earthy tones dominate commercial interiors, with rich greens, warm umbers, and soft neutrals creating grounded, calming environments. These palette choices reflect the ongoing emphasis on wellness in hospitality spaces.
In multi-zone spaces like hotel lobbies, color can create visual continuity while defining separate functional areas. Use a consistent core palette throughout, but vary the dominant color in each zone—perhaps blues dominate the lounge seating, while appearing as accents elsewhere.
Every well-designed space benefits from hierarchy—the strategic use of emphasis to create visual interest. Consider a boutique hotel lobby where custom accent chairs in bold patterns serve as focal points, while surrounding sofas in complementary solid colors provide functional seating without competing for attention.
Form and Function: Ensuring Aesthetic Choices Meet Practical Needs
Different spaces demand different types of seating comfort. Fine dining restaurants, where guests may spend hours seated, require more generous proportions than quick-service venues. Hotel lobbies benefit from varied seating types to accommodate different activities, from meetings to socializing.
For spaces serving diverse populations, incorporate a variety of seating heights and styles. In commercial venues, we’ve implemented designs with standard dining height seating alongside bar-height options and lounge arrangements, all unified through consistent materials and colors.
Even beautiful seating will detract from your design if it cannot be properly maintained. High-traffic areas require commercial-grade fabrics with high rub counts (100,000+ double rubs). Spaces serving food benefit from stain-resistant treatments or inherently durable materials.
Ready to Create a Cohesive Seating Design? Schedule a Consultation Today!
At Public Seating, our design consultants can help you develop a comprehensive seating plan that complements your interior design vision while meeting practical needs. Our process begins with thorough assessment of your space, existing elements, and functional requirements.
Contact us to schedule your consultation and to explore our extensive collection. Let us help you create a cohesive interior where every seat tells part of your design story.
